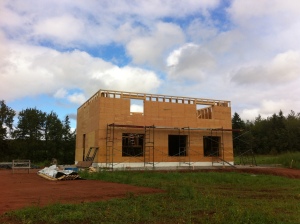It’s been a while since I’ve last posted and a lot has been happening at the building site, aka, the new house!
The floor joist installation was completed, 3/4″ tongue and groove plywood was glued and screwed, and the second story walls went up. Next, trusses were installed and the roof was sheathed. We’ve used raised heel trusses so that there will be plenty of room to put in all the insulation that we need!

Floor being glued and screwed.

Looking up at the first second story wall.

The first of the second story walls; the East side.

Looking towards the South. Opening and railing where the stairs will be.

Four walls up!

First truss going up.

A couple more.

Half done!

Complete!

A view with the sheathing complete.

A second view with the sheathing complete. The second story window on the left will actually be the same size as the one on the right; it is just not finished being cut out.











